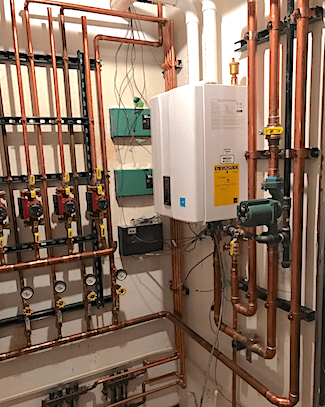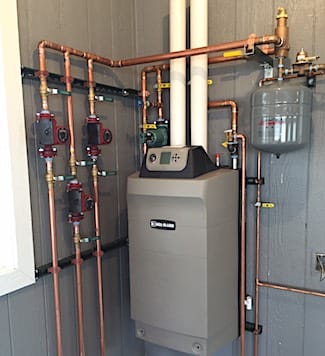Most of you have been there. Looking up to the heavens with outstretched arms, you exclaim loudly, “Why?!”
I’m talking about working in the smallest mechanical rooms known to mankind. How does one navigate them to work efficiently? I asked some contractors and here are some quick tips:
- Have scene safety.
- Know your surroundings.
- Check for sprinklers and smoke detectors.
- Pre-plan—Identify better piping routes, remote locate manifolds, pumps and or zone valves, nobody said they all have to be in the mechanical room. Create a scale isometric drawing or 3D model if needed, Google Sketch up works well to help identify shortcomings ahead of install day.
- Build the mechanical room on paper first, or use a program like SketchUp to have your layout ready before you start cutting and connecting.
- Draw your manifolds out and measure twice.
- Measure twice, order once. The worst possible scenario is having equipment that won’t even fit in the room, let alone offer service clearances. Time spent planning and trial fitting will pay off in a successful project that can be serviced relatively easy.
- Planning is key to efficiency when it comes to working with limited space. When installing a boiler or tankless water heater, visit the site first to take measurements so you can draw a piping layout using a program like HydroniCAD or SketchUp. This allows one to work within the space given and have a plan ahead of time. If at all possible, try to prefab anything and everything so time on site is minimal.
- Layer your piping.
- Be sure it’s all accessible.
- Be the first guy in. There’s an old verse, “Do unto other as you would have them do unto you.” When in small spaces, change that to, “Do unto others, before others do unto you.” Because it’s gonna happen!
- Start big. Mount the equipment and immediately finish the venting, it is always the least flexible material, offering little or no forgiveness. In many cases, we will mount the boiler after the vent has been routed into the room, then the boiler will be fit to the venting. Proceed with the next largest piping.
- Get and stay organized. Your tool bags should include: Tape measure, 6″ magnetic level, pliers, carpenter’s pencil, fine tip marker, tubing cutter and pencil reamer and an aluminum speed square. Don’t overdo it and try and “wear” your entire toolbox!
- Keep a small space clear of boxes and packaging. A small broom and dust pan for keeping the floor surface clean, a small hand carry shop vac gets all the copper or plastic shavings when you are done.
- Look toward combination heating and domestic hot water units. In many cases they may be the only choice. Consider combi boiler DHW units. As long as you or the customer is aware and comfortable with the actual DHW production, they are a real space saver. Isolating/purge valves for deliming the unit are a must.
- Check out piping components that serve multi functions in the piping circuits. Combination air/dirt/magnetic separators are an example, or multi function hydraulic separators.
- Most equipment, valves, etc. require a minimum access clearance. When working in small spaces, it’s important to plan where the boiler, furnace or water heater have to be in order to maintain the required service clearance. Sometimes selecting the equipment to fit the available area is better than trying shoehorn a product that may not be dimensionally suitable into the space.
- Check out manufacturers’ pre-piped hydronic modules that mount to the wall and connect to the boiler and distribution. These are essentially plug-and-play modules that eliminate much of the onsite piping labor. These are often custom orders so plan ahead.
- Be aware of venting and combustion air in small space rooms. Consider through the roof for venting and sealed combustion in small spaces. Sidewall venting can be an option; be aware of prevailing winds and condensate drainage.
- Really think ahead and make sure what you’re putting in isn’t going to block access to something you’re going have to attach down the road like an electric or gas connection or that one 6″ pipe to nowhere.
- Have homeowners move as much out of the way as possible .
- Set space aside in garage or elsewhere to stage and build fittings as needed.
- Extra manpower will not help!
- Charge extra. It’s gonna take longer. You can’t get 2-3 guys in spaces; you’re sending your smallest guy.
- Eat healthy. Don’t be the smallest guy.
Of course, this could be a running list. If you have any suggestions you’d like to share, please comment below or email John Mesenbrink: jmesenbrink@mechanical-hub.com.
Thank you to the contractors that added their feedback to this list: Tim Kuhlman, Grasser’s Plumbing and Heating; Eric Aune, Aune Plumbing; Andy Mickelson, Mickelson Plumbing & Heating; Jason Ridgeway, Ridgeway Home Services; Bob ‘Hot Rod’ Rohr; Robert O’Brien, Technical Heating Co.






Join the conversation: