The Wasserman Eye Research Center is a culmination of a 50-year vision to house a world-class research and care center on the UCLA campus to preserve and restore eyesight. With offices in New York and Los Angeles, renowned architectural firm Richard Meier & Partners Architects designed the six-story, 100,000-square-foot Edie and Lew Wasserman building. Completed Read more
Radiant heating
The Wasserman Eye Research Center is a culmination of a 50-year vision to house a world-class research and care center on the UCLA campus to preserve and restore eyesight. With offices in New York and Los Angeles, renowned architectural firm Richard Meier & Partners Architects designed the six-story, 100,000-square-foot Edie and Lew Wasserman building. Completed in April 2013, the three lower floors are dedicated to the expansion of the Jules Stein Eye Institute, making it a world-class research and treatment facility.

To accommodate for the Wasserman building, a plan was developed to demolish a seismically deficient portion of the adjacent Semel Institute building. Lead architect Michael Palladino was the principle-in-charge and Tom Goffigon, the project manager, worked closely with the Wasserman Foundation, overseeing the demolition project and design and construction of the new building. With a keen eye to detail, the architects kept sustainability top-of-mind. In fact, the University of California system recently became the first American university to have 100 LEED®-certified facilities – an impressive milestone and a testament to the university system’s dedication to responsible building practices.
Radiant System Takes Load off Forced Air
 The first three floors were specified to include radiant heating and cooling, and Uponor was asked to help with design and product guidance. Working closely with Circulating Air, a Los Angeles-based mechanical contractor, Uponor helped design the system in conjunction with engineers and architects.
The first three floors were specified to include radiant heating and cooling, and Uponor was asked to help with design and product guidance. Working closely with Circulating Air, a Los Angeles-based mechanical contractor, Uponor helped design the system in conjunction with engineers and architects.
“The contractor had not worked with Uponor prior to this project so we helped them get trained and comfortable with our system on site,” said Jacob Ford of Keyline Sales, a local Uponor rep firm. “It didn’t take long for them to catch on, and they quickly advanced and found innovative methods to speed up installation.”

According to Ford, the building’s southern facing is a wall of glass, and the radiant heating and cooling system takes a huge load off the forced air system.
The four-man Circulating Air crew worked closely with Keyline Sales to ensure they installed the 16,000 feet of Uponor’s Wirsbo hePEX™ tubing efficiently.
“We were truly amazed at how quickly and easily we installed the piping for the radiant heating and cooling system,” Matt Fitzgerald, Circulating Air job foreman, said. “Receiving training on site really helped us, and our crew felt up-to-speed very quickly.” Also, Fitzgerald said that prior to training he was unaware how easy it was to make the connections to the manifolds and fittings. “I love how fast and easy the system is,” he said.

Uponor’s Wirsbo hePEX tubing uses ProPEX® expansion fittings which require one simple expander tool to make fast, easy connections that hold tight with up to 1,000 pounds of radial force. For contractors familiar with traditional copper or other rigid pipe connections, the ProPEX fitting system is a much easier, more reliable connection method.
The system hooked up to six manifolds and six cabinets divided between the three lower floors. “The installation was fairly straight forward,” Fitzgerald said. “And we didn’t encounter any obstacles that we couldn’t overcome.”
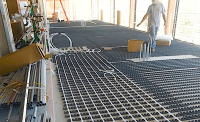
The Wasserman Eye Research Center is a culmination of a 50-year vision to house a world-class research and care center on the UCLA campus to preserve and restore eyesight. With offices in New York and Los Angeles, renowned architectural firm Richard Meier & Partners Architects designed the six-story, 100,000-square-foot Edie and Lew Wasserman building. Completed Read more
The Wasserman Eye Research Center is a culmination of a 50-year vision to house a world-class research and care center on the UCLA campus to preserve and restore eyesight. With offices in New York and Los Angeles, renowned architectural firm Richard Meier & Partners Architects designed the six-story, 100,000-square-foot Edie and Lew Wasserman building. Completed in April 2013, the three lower floors are dedicated to the expansion of the Jules Stein Eye Institute, making it a world-class research and treatment facility.
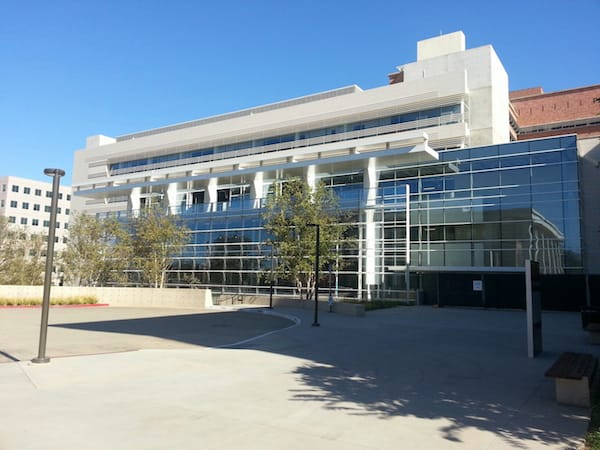 To accommodate for the Wasserman building, a plan was developed to demolish a seismically deficient portion of the adjacent Semel Institute building. Lead architect Michael Palladino was the principle-in-charge and Tom Goffigon, the project manager, worked closely with the Wasserman Foundation, overseeing the demolition project and design and construction of the new building. With a keen eye to detail, the architects kept sustainability top-of-mind. In fact, the University of California system recently became the first American university to have 100 LEED®-certified facilities – an impressive milestone and a testament to the university system’s dedication to responsible building practices.
To accommodate for the Wasserman building, a plan was developed to demolish a seismically deficient portion of the adjacent Semel Institute building. Lead architect Michael Palladino was the principle-in-charge and Tom Goffigon, the project manager, worked closely with the Wasserman Foundation, overseeing the demolition project and design and construction of the new building. With a keen eye to detail, the architects kept sustainability top-of-mind. In fact, the University of California system recently became the first American university to have 100 LEED®-certified facilities – an impressive milestone and a testament to the university system’s dedication to responsible building practices.
Radiant System Takes Load off Forced Air
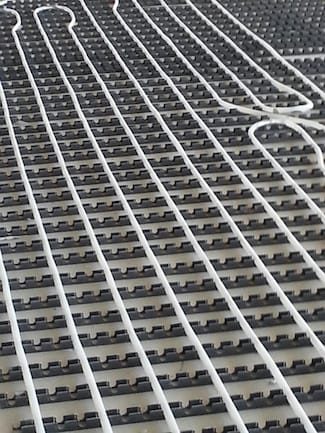 The first three floors were specified to include radiant heating and cooling, and Uponor was asked to help with design and product guidance. Working closely with Circulating Air, a Los Angeles-based mechanical contractor, Uponor helped design the system in conjunction with engineers and architects.
The first three floors were specified to include radiant heating and cooling, and Uponor was asked to help with design and product guidance. Working closely with Circulating Air, a Los Angeles-based mechanical contractor, Uponor helped design the system in conjunction with engineers and architects.
“The contractor had not worked with Uponor prior to this project so we helped them get trained and comfortable with our system on site,” said Jacob Ford of Keyline Sales, a local Uponor rep firm. “It didn’t take long for them to catch on, and they quickly advanced and found innovative methods to speed up installation.”
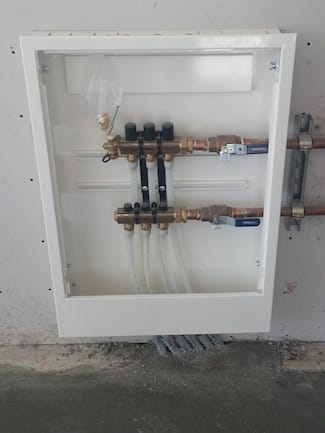 According to Ford, the building’s southern facing is a wall of glass, and the radiant heating and cooling system takes a huge load off the forced air system.
According to Ford, the building’s southern facing is a wall of glass, and the radiant heating and cooling system takes a huge load off the forced air system.
The four-man Circulating Air crew worked closely with Keyline Sales to ensure they installed the 16,000 feet of Uponor’s Wirsbo hePEX™ tubing efficiently.
“We were truly amazed at how quickly and easily we installed the piping for the radiant heating and cooling system,” Matt Fitzgerald, Circulating Air job foreman, said. “Receiving training on site really helped us, and our crew felt up-to-speed very quickly.” Also, Fitzgerald said that prior to training he was unaware how easy it was to make the connections to the manifolds and fittings. “I love how fast and easy the system is,” he said.
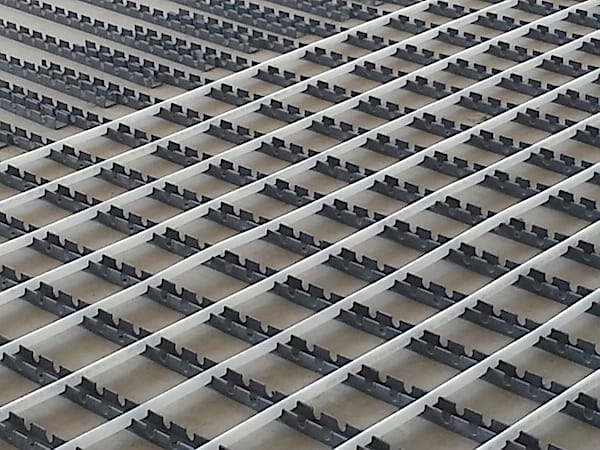 Uponor’s Wirsbo hePEX tubing uses ProPEX® expansion fittings which require one simple expander tool to make fast, easy connections that hold tight with up to 1,000 pounds of radial force. For contractors familiar with traditional copper or other rigid pipe connections, the ProPEX fitting system is a much easier, more reliable connection method.
Uponor’s Wirsbo hePEX tubing uses ProPEX® expansion fittings which require one simple expander tool to make fast, easy connections that hold tight with up to 1,000 pounds of radial force. For contractors familiar with traditional copper or other rigid pipe connections, the ProPEX fitting system is a much easier, more reliable connection method.
The system hooked up to six manifolds and six cabinets divided between the three lower floors. “The installation was fairly straight forward,” Fitzgerald said. “And we didn’t encounter any obstacles that we couldn’t overcome.”

Irving, Tex. — The Plastic Pipe, Inc. (PPI) announced that REHAU has been awarded the PPI Building & Construction Division Project of the Year. The University of Chicago Residence Hall and Dinning Commons used 300,000 feet of REHAU PEX pipe for the hydronic radiant heating and cooling systems in three building that make up with Read more
Irving, Tex. — The Plastic Pipe, Inc. (PPI) announced that REHAU has been awarded the PPI Building & Construction Division Project of the Year. The University of Chicago Residence Hall and Dinning Commons used 300,000 feet of REHAU PEX pipe for the hydronic radiant heating and cooling systems in three building that make up with University’s Residence Hall and Dining Commons.

David Nickelson (r) of REHAU receives the Building & Construction Division Project of the Year from PPI president Tony Radoszewski.
Project of the Year award for the Plastics Pipe Institute’s Building and Construction Division is REHAUThe project is being considered for US Green Building Council LEED Gold certification. Stations of pre-fabricated PEX tubing circuits and manifolds were assembled onsite in centralized locations in order to reduce the installation time and keep up with floor-by-floor construction. The project followed an approach designed to meet Energy Use Intensity (EIU) in the low 50s. The target represents a 41% reduction for energy usage, eliminating 1,920 tons of CO2 emission per year.

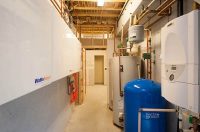
Keith and Jenessa Frey’s dream took form in a 3,000-sq.-ft., three bedroom log home—located in Lancaster, Pa.—with space for two additional bedrooms. Jenessa’s kitchen occupies one end of the large open area on the main floor, blending easily into the great room with a tall stone fireplace. Heating and cooling equipment were much smaller than Read more
Keith and Jenessa Frey’s dream took form in a 3,000-sq.-ft., three bedroom log home—located in Lancaster, Pa.—with space for two additional bedrooms. Jenessa’s kitchen occupies one end of the large open area on the main floor, blending easily into the great room with a tall stone fireplace.
Heating and cooling equipment were much smaller than the Freys expected because of their insistence on heavy insulation. “That meant less cost to buy the HVAC gear and also a lot less energy to operate the equipment,” said Keith Frey. “I grew up in a drafty ol’ farmhouse; we learned that a dollar spent on insulation goes a long way.”
Piped dream
“Our mechanical contractor was impressed by the volume of equipment and material we could source through a single company purchased through wholesalers near here,” he added. So he and Kurt Shreiner, co-owner of Lancaster County-based Mountain View Heating & Cooling, LLC, chosen by the Freys to do most of the mechanical system installations, tapped Watts for a wide range of material and equipment.
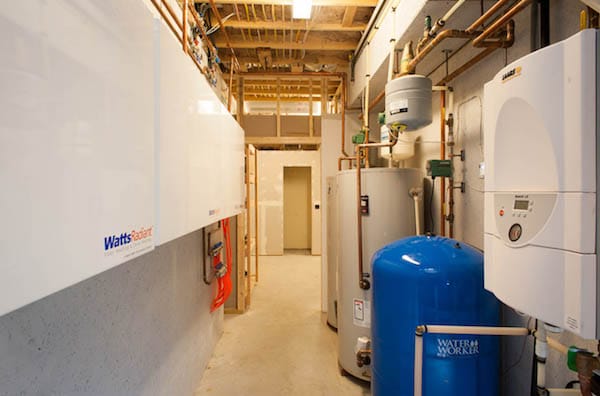 Mountain View technicians installed 1,900 lineal feet of ½-inch Watts PEX radiant heat tubing in the lower concrete slab and 3,160 feet of 3/8-inch Onix synthetic rubber tubing for the under-floor areas in a five-zone system that would warm most of the home’s floors. They also hung three, prefabricated, pre-engineered Watts Hydronex panels to manage hydronic system flow.
Mountain View technicians installed 1,900 lineal feet of ½-inch Watts PEX radiant heat tubing in the lower concrete slab and 3,160 feet of 3/8-inch Onix synthetic rubber tubing for the under-floor areas in a five-zone system that would warm most of the home’s floors. They also hung three, prefabricated, pre-engineered Watts Hydronex panels to manage hydronic system flow.
Meanwhile, the Frey’s excavator trenched the geoexchange field behind the house. Four, 300-foot long trenches were dug to a depth of 10 feet and were piped as they were completed—each line feeding into a large manifold pit.
Mechanical systems, connected
Within a single day, as the excavator completed trenching, Keith Frey and Shreiner fused the geo-exchanged pipe.
Kevin Hul, Mountain View technician, made many of the connections inside the home, completing fluid circuits to and from the five-ton, water-to-air geothermal unit.
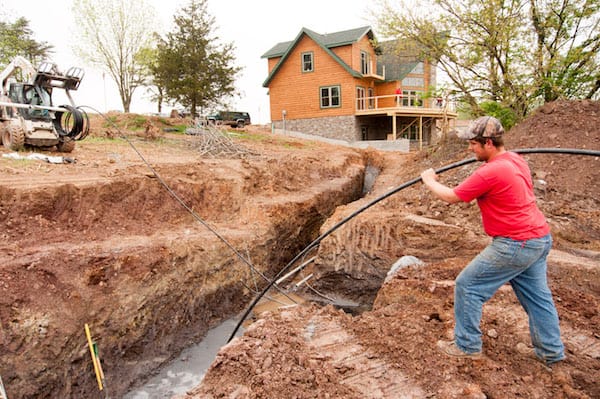 According to Shreiner, the heat pump was a perfect match for the tekmar controls chosen to integrate management of the home’s forced air geothermal heating and cooling equipment, and the five-zone radiant heat system.
According to Shreiner, the heat pump was a perfect match for the tekmar controls chosen to integrate management of the home’s forced air geothermal heating and cooling equipment, and the five-zone radiant heat system.
“The geo system allowed easy integration to the tekmar 557 thermostats and controls,” said Roger Prevost, hydronics general manager for Millersville, MD-based ROI Marketing, a manufacturer’s rep firm. “The controls included two 557 t-stats; five 552 t-stats and a setpoint and wiring center.”
“The tekmar controls are key components of the Hydronex panels,” said Watts Eastern Regional Manager Rich McNally. “Installers simply hang ‘em, make connections, add power and water.” The preassembled, pre-engineered panels are factory wired and tested. The three modular Hydronex panels, ready for off-the-shelf delivery, were ordered by Mountain View a few weeks before they arrived.
The first, primary panel moves hot water from the boiler-fed buffer tank; it includes outdoor sensors and interior thermostats. Injection panels two and three parcel-out heated supply to feed the home’s different-temp radiant heat zones. Taco zone controls govern a bevy of Taco pumps, mounted at a 45-degree angle on the panels to control flow within the mile-long network radiant tubing.
All the comforts of home
Shreiner chose a 125 MBH, wall-hung Laars LX mod-con boiler as the main source of heat for the home. “I especially like the system for its high efficiency [95% AFUE] and that the New Hampshire company makes the boiler here in the US, even their own stainless steel heat exchangers. It’s got an advanced control system and outdoor reset, a condensate trap, zero clearance installation and allows venting up to 150 feet,” said Shreiner. “And it’s so danged quiet.”
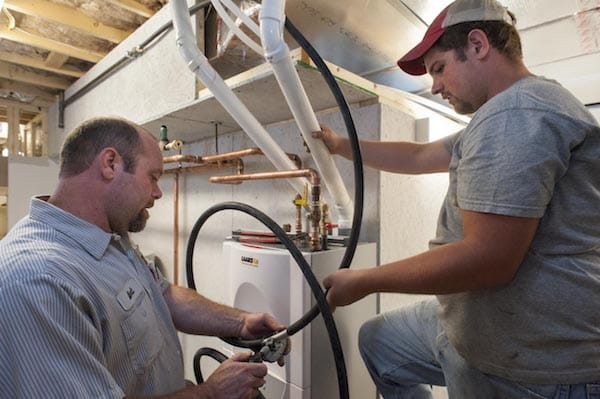 He added that the boiler is paired with two 120-gallon Bradford White tanks, one of which had a large stainless steel coil inside. “We chose these for their very low standby loss,” added Shreiner. “One of them is a buffer tank for the hydronic system. The hydronic panels pull from this large volume of water to meet the home’s space heating needs. The other tank is an indirect water heater with a large stainless steel coil inside to heat domestic water.
He added that the boiler is paired with two 120-gallon Bradford White tanks, one of which had a large stainless steel coil inside. “We chose these for their very low standby loss,” added Shreiner. “One of them is a buffer tank for the hydronic system. The hydronic panels pull from this large volume of water to meet the home’s space heating needs. The other tank is an indirect water heater with a large stainless steel coil inside to heat domestic water.
“The buffer tank is kept at temperatures between 110 and 140 [°F] is the first task met by the boiler; temperatures in the tank vary according to ambient temps as monitored by the outdoor reset control,” Shreiner continued. “The hydronic panels pull from this large volume of water to meet the home’s heat needs. The other tank is an indirect water heater in the truest sense, for domestic water.”
Populating the Hydronex control panels and managing flow for all of the home’s five radiant heat zones are Taco 0015, 3-speed circulators. The circs also control flow to and from both of the indirect water heaters. A Taco 4900 air separator posts quality control guard duty for the entire hydronic system. Taco zone controls interface easily with the tekmar components.
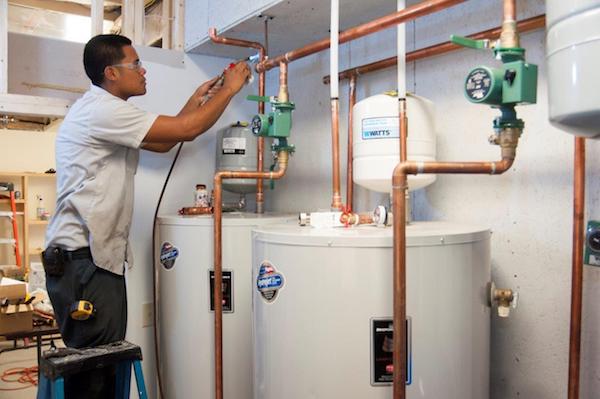 “We’ve installed Taco circs, pumps, zone valves and zone controls for years,” added Shreiner. “With a system as robust as this one, there was no way we’d use anything but the products we’ve come to trust.”
“We’ve installed Taco circs, pumps, zone valves and zone controls for years,” added Shreiner. “With a system as robust as this one, there was no way we’d use anything but the products we’ve come to trust.”
The Freys also installed a small HeatWeave electric radiant mat below the tile in their guest bathroom—complete with its own programmable thermostat. “I didn’t want my guests to experience cold feet here. It was a very small splurge,” said Jenessa Frey.
Water quality, assured
The Freys have a good, on-site well. But – common to many agricultural areas – coliform bacteria and nitrates are present. After testing for water-borne minerals, sediment and other contaminants, it was clear to the Freys they’d need water treatment systems.
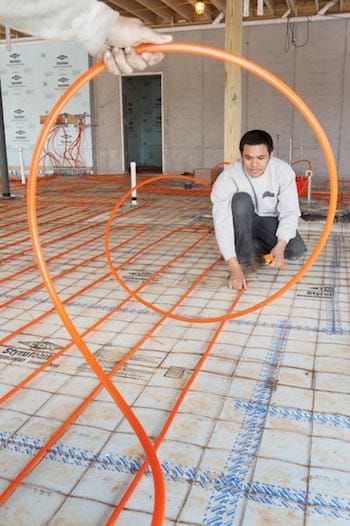 Well water now passes through a sediment filter; it then flows through a Watts ultraviolet unit to kill bacteria. Water then moves through a Watts Pure Water non-chemical iron removal system. Domestic water then makes its way through a Watts OneFlow scale prevention system to control water hardness; the system’s scale media operates catalytically without salt or chemicals, and doesn’t produce wastewater.
Well water now passes through a sediment filter; it then flows through a Watts ultraviolet unit to kill bacteria. Water then moves through a Watts Pure Water non-chemical iron removal system. Domestic water then makes its way through a Watts OneFlow scale prevention system to control water hardness; the system’s scale media operates catalytically without salt or chemicals, and doesn’t produce wastewater.
“It doesn’t even require electricity,” said an amazed Matt Woodcraft, president of Lifeflow Plumbing, who installed the water treatment, filtration and plumbing systems.
“The scale prevention is effective at preventing over 98 percent of the scale produced by the hard water,” said Woodcraft. “The only maintenance required on the system is a simple media replacement after three years of service.”
The final water treatment happens in Jenessa’s kitchen where Woodcraft installed an under-sink reverse osmosis system by Watts.
“You might say the Freys took on a challenge or two in solving the problems they encountered with the groundwater,” added Woodcraft. “But we learned quickly that there’s a solution for every variety of need.”
A Taco hot water recirculation system and dedicated return line were installed to continuously circulate hot water to showers and fixtures.
Delayed gratification
Within a few months, the Frey’s excavated trenches were invisible, covered by a robust crop of soybeans. The field now serves two purposes with equal vigor: farmland, and geothermal exchange. Fall came and the soybeans were harvested and sold. The geothermal system switched between cooling to heating modes effortlessly while harvesting subterranean BTUs.
 “Being my own GC added substantial time to complete the home,” said Keith Frey. “But, we saved a bundle, most of which allowed us to improve the home’s carbon footprint.
“Being my own GC added substantial time to complete the home,” said Keith Frey. “But, we saved a bundle, most of which allowed us to improve the home’s carbon footprint.
“The geothermal, radiant heat systems and water quality equipment are facets of the home we’re most proud of,” he added.
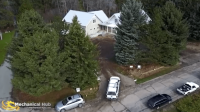
Check out what we’ve got coming up in the next episode of the Mechanical Hub Onsite Video Series: Montana https://youtu.be/jdQg8uIx73U Read more
Check out what we’ve got coming up in the next episode of the Mechanical Hub Onsite Video Series: Montana
https://youtu.be/jdQg8uIx73U
