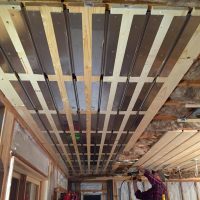I recently started up the heating system for our family’s cabin in Northern Minnesota. Yeah, recent as in a couple weeks ago when our heating systems were still needed overnight and even some days. The heating system is a hybrid of panel radiators and radiant ceilings with a few feet of baseboard in the mix Read more
Rediant Ceiling

I recently started up the heating system for our family’s cabin in Northern Minnesota. Yeah, recent as in a couple weeks ago when our heating systems were still needed overnight and even some days. The heating system is a hybrid of panel radiators and radiant ceilings with a few feet of baseboard in the mix.
The radiant ceiling is for the main living area [slab on grade, ground level]. It was selected over all other emitter options because it provided us with the most flexibility of room layout, furniture placement and available wall space for cabinets, windows etc. I should also point out that the concrete slab was poured in the 80’s and is in no condition to consider removing for in-slab radiant installation given the added cost to the project and extended timeline that would create. Oh, and I’m not a huge fan of engineered panel systems that install over existing floors; at least not over concrete given the added downward load and modification to finished floor height.
We simply went the old fashion route and built the ceiling panels with 1x boards, aluminum heat transfer plates and PEX tubing (MR PEX, O2 Bariirer 1/2″ tubing & MR PEX S.S. Radiant Manifolds).
I was able to take some quick videos and photos of parts of the install and finished product. Take a look below and please continue reading as I’d like to cover a few myths with my own explanations about why radiant ceilings are a good alternative to radiant floors and are often overlooked.
The following are excerpts from a previous blog post I shared here on The Hub.
Radiant ceilings can easily operate at surface temperatures up to 100 F, delivering in excess of 55 Btu per square foot. Since ceilings are typically constructed of gypsum based sheet rock, they offer very little resistance to thermal transfer. Unless interior designers regress to the 1960’s and resume putting shag carpeting on the ceilings it’s likely the output of the ceiling won’t change during the life of the home. In any discussion of radiant ceilings and comfort, there seems to be some ingrained misunderstandings of the concepts. Someone will say that “heat rises, therefore you’ll have a hot head and cold feet”. Not true. Heat doesn’t rise. Hot air rises. In radiant systems objects of mass are heated without heating the air. In fact, there is typically more hot air rising with a radiant floor than with a radiant ceiling. This is because air molecules that come into contact with the radiant ceiling already occupy the highest strata. In radiant floors, the cooler molecules sink and come into contact with the warm floor surface and rise as their density changes with heat, driving the convective forces that cause stratification. Under normal conditions neither radiant floors nor radiant ceilings heat the air to an uncomfortable level like in forced air systems.
In any discussion of radiant ceilings and comfort, there seems to be some ingrained misunderstandings of the concepts. Someone will say that “heat rises, therefore you’ll have a hot head and cold feet”. Not true. Heat doesn’t rise. Hot air rises. In radiant systems objects of mass are heated without heating the air. In fact, there is typically more hot air rising with a radiant floor than with a radiant ceiling. This is because air molecules that come into contact with the radiant ceiling already occupy the highest strata. In radiant floors, the cooler molecules sink and come into contact with the warm floor surface and rise as their density changes with heat, driving the convective forces that cause stratification. Under normal conditions neither radiant floors nor radiant ceilings heat the air to an uncomfortable level like in forced air systems.
Another myth about radiant floors and ceilings involves the surface temperatures that are achieved. Just as the beach sand absorbs the overhead rays of the sun, radiant ceilings warm the floor. There are no cold floors in radiant ceiling projects.
Installing the radiant ceiling PEX tubing. #boilerguy
A video posted by Aune (@awe_knee) on

Kitchen and patio Door area. Notice not all of the ceiling requires tubing installation to meet the heat load requirements.
As always, if you’ve got something to add to this article or have any questions for its author please do not hesitate to do so in the comment section below. Thanks for your time!




