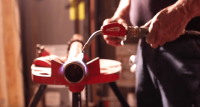Summertime is the perfect time to line up your snowmelt projects and installations heading into the upcoming unpredictable weather patterns of the changing seasons. For Jason Ridgeway, owner of Ridgeway Home Services, West Chicago, Ill., a provider of indoor home comfort services for the Chicagoland area, snowmelt has been added to his comfort portfolio, and Read more
REHAU
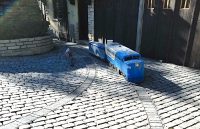
Summertime is the perfect time to line up your snowmelt projects and installations heading into the upcoming unpredictable weather patterns of the changing seasons. For Jason Ridgeway, owner of Ridgeway Home Services, West Chicago, Ill., a provider of indoor home comfort services for the Chicagoland area, snowmelt has been added to his comfort portfolio, and an additional technology he encourages potential HVAC customers to pursue. “What used to be a popular choice for larger homes, snowmelt is becoming more commonplace in ‘regular’ sized homes in the area,” said Ridgeway.
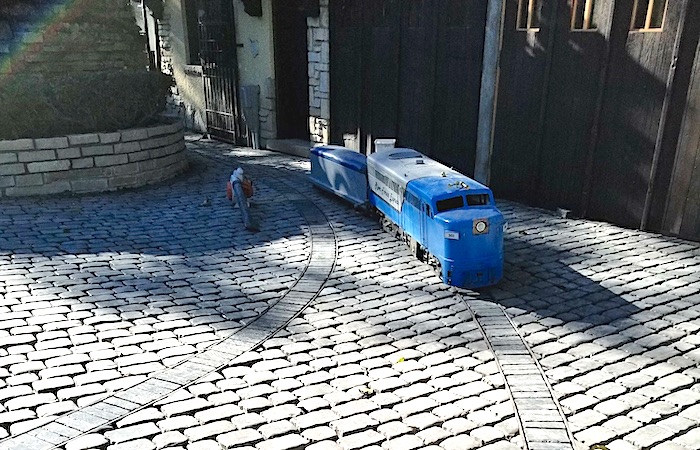
Ridgeway was called to the near west suburban neighborhood to install snowmelt for a residence’s driveway/walkway, and in addition, believe it or not, a miniature railroad/train track system—which still runs, by the way—that meanders throughout the customer’s property.
The original homeowner decided to install the train tracks in the yard for his children and grandchildren, and when he sold the home to the current owner, “the railroad had become a neighborhood institution of sorts, with neighbors pleading to keep the landmark train system, and keep it operational,” said Ridgeway.
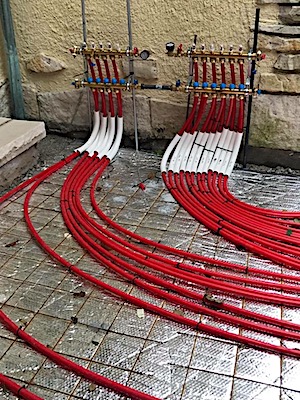 The project began with paving contractors removing the tracks and labeling them accordingly, while a welder repaired the tracks and fitted them atop the tubing, which was installed later.
The project began with paving contractors removing the tracks and labeling them accordingly, while a welder repaired the tracks and fitted them atop the tubing, which was installed later.
Ridgeway began the snowmelt project in September of 2017, adding the “oomph” behind the system in the basement mechanical room. Prefabbed in his shop, Ridgeway constructed the mechanical panel, which consists of Grundfos circulators, an Axiom filling station, tekmar controls for the brains behind the snowmelt system sensing, and an HTP Elite 399 boiler—installed onsite. On a side note, Ridgeway left stub outs on the boiler panel in the event of upgraded in-home radiant heat, or in the case of a future boiler change-out.
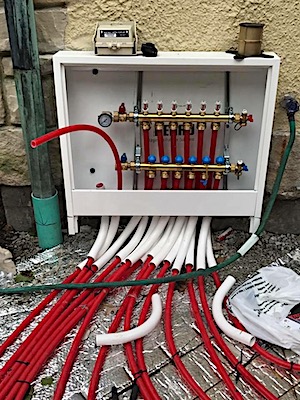 Covering approximately 3,000 sq. ft. of outdoor space—with approximately 4,500 linear ft. of REHAU PEX tubing—which includes the area of the tracks, driveway and walkways, Ridgeway began the multiple week installation—due in part to an arduous concrete pour and curing timeline—with time to spare for the upcoming winter months.
Covering approximately 3,000 sq. ft. of outdoor space—with approximately 4,500 linear ft. of REHAU PEX tubing—which includes the area of the tracks, driveway and walkways, Ridgeway began the multiple week installation—due in part to an arduous concrete pour and curing timeline—with time to spare for the upcoming winter months.
Ridgeway came away impressed with the ease of the tubing installation with both the PEXGUN installation tool, an automatic, lightweight and compact hand-held tool that attaches PEX pipe to rebar or wire mesh, and his commitment to REHAU products, in this case, the tubing uncoiler. “With the PEXGUN tubing installation tool, and REHAU uncoiler, I personally can put down 300 ft. of tubing, the same as three guys using zip ties in equal amount of time or better. The extra plus is that I don’t have to go back and cut off the tails when I’m done,” said Ridgeway.
The supply water temperature was set to 160 F with the slab melting temperature set point at 34-36 F. The cold-water shutoff was set to -10 F.
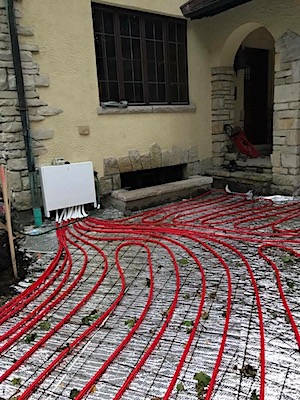 The intelligence of the system is controlled by a tekmar 090 snow and ice sensor and a tekmar 665 snowmelt control system. Basically, the in-ground sensor—used in conjunction with the tekmar snow melting controls—“senses” the precipitation and intuitively correlates the freezing or below freezing temperatures and automatically detects precipitation as snow or sleet on the applicable surface, which tells the system to activate.
The intelligence of the system is controlled by a tekmar 090 snow and ice sensor and a tekmar 665 snowmelt control system. Basically, the in-ground sensor—used in conjunction with the tekmar snow melting controls—“senses” the precipitation and intuitively correlates the freezing or below freezing temperatures and automatically detects precipitation as snow or sleet on the applicable surface, which tells the system to activate.
The tekmar 665 control uses the snow/ice detection sensor in order to automatically melt snow using Pulse Width Modulation and slab outdoor reset to maintain slab temperature. It is capable of controlling a single boiler, a system pump, and providing a signal when melting is enabled.
 The existing system is one zone but is set up for the possibility of adding multiple zones, which is advantageous to Ridgeway. He will be going back to the residence to add snowmelt to existing pavers around the pool area in the back of the house. This added snowmelt will pull hot water from the existing HTP boiler.
The existing system is one zone but is set up for the possibility of adding multiple zones, which is advantageous to Ridgeway. He will be going back to the residence to add snowmelt to existing pavers around the pool area in the back of the house. This added snowmelt will pull hot water from the existing HTP boiler.
Ridgeway ran into one challenge during the installation when the system, upon initial start-up, kept experiencing a drop in pressure. Initially thinking there was a leak in the lines somewhere, Ridgeway eventually resolved the issue by diagnosing the problem, finding an unusually high content of air in the system. An elongated purging of excess air in the system solved that minor glitch.
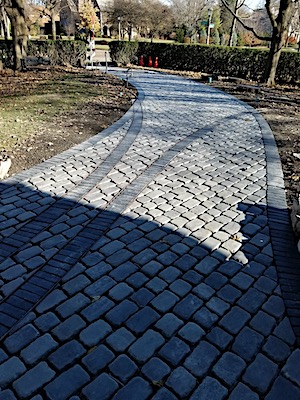 The end result is a beautifully paved snowmelt area, complete with added railroad tracks crisscrossing through the driveway. Needless to say, when all was said and done, and a full season of experiencing snowstorms, ice and a wintry mix in between, the end result was one happy homeowner.
The end result is a beautifully paved snowmelt area, complete with added railroad tracks crisscrossing through the driveway. Needless to say, when all was said and done, and a full season of experiencing snowstorms, ice and a wintry mix in between, the end result was one happy homeowner.
Manifold images: All REHAU manifolds are pressurized to 80psi.
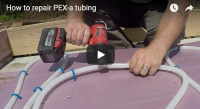
Cross-linked polyethylene (PEX) is manufactured using three different methods of cross-linking. PEX-A is produced by the peroxide (Engel) method. Common brands sold in North America produced under the Engel method would be Uponor, Rehau & MrPEX. One unique property of PEX-a is its ability to be heated, using a heat gun, and repaired if kinked Read more
Cross-linked polyethylene (PEX) is manufactured using three different methods of cross-linking. PEX-A is produced by the peroxide (Engel) method. Common brands sold in North America produced under the Engel method would be Uponor, Rehau & MrPEX.
One unique property of PEX-a is its ability to be heated, using a heat gun, and repaired if kinked in the handling process which eliminates the need to cut the tubing and install a coupling. This information is widely known by plumbers having experience with this type PEX but for those not familiar I thought I’d take a couple minutes and put it all in a quick video. The total time it took to make this simple repair was about 5 minutes using the cordless heat gun. I edited the video to speed up the process, using a corded heat gun would also quicken the process. No manufacturer condones the use of a flame (torch) as a heat source.

Irving, Tex. — The Plastic Pipe, Inc. (PPI) announced that REHAU has been awarded the PPI Building & Construction Division Project of the Year. The University of Chicago Residence Hall and Dinning Commons used 300,000 feet of REHAU PEX pipe for the hydronic radiant heating and cooling systems in three building that make up with Read more
Irving, Tex. — The Plastic Pipe, Inc. (PPI) announced that REHAU has been awarded the PPI Building & Construction Division Project of the Year. The University of Chicago Residence Hall and Dinning Commons used 300,000 feet of REHAU PEX pipe for the hydronic radiant heating and cooling systems in three building that make up with University’s Residence Hall and Dining Commons.

David Nickelson (r) of REHAU receives the Building & Construction Division Project of the Year from PPI president Tony Radoszewski.
Project of the Year award for the Plastics Pipe Institute’s Building and Construction Division is REHAUThe project is being considered for US Green Building Council LEED Gold certification. Stations of pre-fabricated PEX tubing circuits and manifolds were assembled onsite in centralized locations in order to reduce the installation time and keep up with floor-by-floor construction. The project followed an approach designed to meet Energy Use Intensity (EIU) in the low 50s. The target represents a 41% reduction for energy usage, eliminating 1,920 tons of CO2 emission per year.

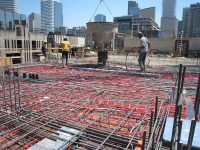
Since opening its doors in 1873, YWCA Toronto has worked to improve the lives of women and girls by providing training, educational opportunities and housing, while advocating for systematic change. As part of this effort, the organization has recently completed construction of the YWCA Elm Centre, an $80 million, 302-unit affordable and supportive permanent housing Read more
Since opening its doors in 1873, YWCA Toronto has worked to improve the lives of women and girls by providing training, educational opportunities and housing, while advocating for systematic change. As part of this effort, the organization has recently completed construction of the YWCA Elm Centre, an $80 million, 302-unit affordable and supportive permanent housing complex for women and women-led families, located in the downtown Toronto core. The complex, designed by regional Architects with Hilditch Architects, opened in November of 2011. It spans an entire city block and includes 5-, 10- and 17-story residential towers, a restaurant, boutique, auditorium and other commercial space, as well as the new YWCA Toronto corporate offices.
The YWCA Elm Centre’s design incorporates a variety of sustainable construction elements, including: five green roofs, two rooftop gardens,outdoor community recreation space, an indoor waste sorter system for garbage, recyclables and compostables located on each residential floor and Energy Star-rated appliances in each residential unit.
Closely aligned with the City of Toronto’s energy efficiency and energy consumption targets, the building complex also features a multi-stage heat recovery system, and a geothermal water-to-water heat pump system integrated with an innovative thermally-activated slab radiant heating and cooling system manufactured by REHAU. The system, designed to deliver 3 million Btu/hr, is fed by a geothermal well field of 90 500-foot (152 m) deep vertical boreholes located under the parking garage structure.
“We selected this type of system as it is estimated to reduce carbon emissions by 415 tons—or 45%—per year,” said Alex Tan, P.Eng. (Project Engineer in-charge) of Lam & Associates, the project’s mechanical and electrical engineering firm, “which far exceeds the energy savings achieved when compared with conventional mechanical systems.”
Identified as highly compatible with a geothermal system in respect to its moderate fluid temperature requirements, a radiant system was also sought as the primary heating and cooling source in all three residential towers. Lam & Associates subsequently approached Klimatrol Environmental Systems, a Toronto-area specialist in radiant heating and cooling system design and supply, to assist on the project.

“We agreed that this was an excellent project in which to incorporate radiant heating,” said Mark Euteneier, president of Klimatrol Environmental Systems Ltd. “and were excited to take the project a step further by recommending a combined radiant heating and cooling system from REHAU.”
“We’ve represented REHAU radiant systems since 1994,” Euteneier continued, “and rely extensively on the company’s product development and engineering department to provide finite element analysis (FEA) calculations for our projects. The REHAU FEA modeling software recreates the floor structure positioning of pipes as specified to determine actual floor and ceiling output capacities. When designing floor heating and cooling systems, every project is unique in some way, and this critical information allows the mechanical consultant to correctly engineer a system that can effectively maintain optimum occupant comfort throughout both the heating and cooling seasons.”
“Requiring moderate fluid supply temperatures ranging from 90 to 110°F (32 to 43°C) in the heating mode and 58 to 65°F (14 to 18°C) in the cooling mode, a radiant system can be ideally integrated with a geothermal system, which typically supplies fluid temperatures below 120°F (49°C),” explained Tan. “Thus, we realized that specifying a radiant system for this particular project, which was centrally focused around a large-scale geothermal energy source, would further enhance the overall efficiency of the HVAC system.”
The system, which was designed by a team including Lam & Associates, Klimatrol and REHAU, featured an optimized thermally activated slab design.
According to Tan, the in-slab installation of a radiant system would provide additional benefits by increasing usable floor space in the residential units, and by eliminating the potential for damage to the floor registers or radiators associated with other types of HVAC systems. Also, as a non forced-air system, radiant heating would minimize the circulation of airborne particulates such as dust and other allergens.
 “With all mechanical equipment located outside the suites, except for a bathroom exhaust fan, residents are not exposed to HVAC equipment noise, nor is there need to worry about replacing air filters or fan belts,” Tan said. “Maintenance requirements are thus very minimal in the suites, which reduces overall building operation and maintenance costs – from labor all the way down to eliminating the purchase of 1,200 air filters each year.”
“With all mechanical equipment located outside the suites, except for a bathroom exhaust fan, residents are not exposed to HVAC equipment noise, nor is there need to worry about replacing air filters or fan belts,” Tan said. “Maintenance requirements are thus very minimal in the suites, which reduces overall building operation and maintenance costs – from labor all the way down to eliminating the purchase of 1,200 air filters each year.”
“Thermally activated slab designs, also known as thermally activated building systems (TABS) or thermally activated concrete, have increased in popularity due to a significant number of existing installations in other parts of the world, and particularly in Europe,” said Ryan Westlund, applications engineer at REHAU. “Also known as BKT in Germany and BATISO in areas like Switzerland, these systems are ideal in multi-level structures, where the same concrete slab can be activated for heating from the upper side, and cooling from the underside, depending on the time of year. European installations have offered proof to the North American construction industry that thermally activated slab designs can provide enhanced energy distribution in hydronic radiant applications. We are seeing more and more such applications in the U.S. and Canada.”
According to Lance MacNevin, REHAU Academy manager, in order to create a thermally activated slab, flexible yet strong crosslinked polyethylene (PEXa) pipe such as REHAU’s RAUPEX® is embedded in a series of circuits within the thermal mass of a building, constituted by the slabs between each level of the structure.
“This type of system includes all the basics of a uni-directional, conventional in-slab radiant floor heating system configuration,” MacNevin said. “Unlike a conventional radiant slab however, insulation is not used between internal levels of a building and suspended ceilings are removed, thus yielding an exposed concrete floor and ceiling. By facilitating the circulation of heated or cooled fluid through pipes embedded within the slab, and removing any added thermal resistance from plenum spaces associated with suspended ceilings, one can effectively create a radiant surface both above and below, while only requiring one layer of PEXa circuits per slab, usually spaced between 6 and 12 inches on-center.”
Also according to Westlund traditional radiant floor heating systems have fundamental advantages over ceiling heating installations due to the natural buoyancy of warm air, which directly improves a slab’s thermal output through an approximate 60-percent higher heat transfer coefficient for floor applications versus ceiling applications. This subsequently yields a greater system capacity, or associated heat flux from a warm surface to the conditioned space measured in Btu/hr∙ft2 or W/m2. The reverse is true for radiant cooling ceiling systems, where embedding the pipe to be used as a cooled ceiling surface yields an approximate 60-percent advantage in heat transfer coefficient compared to a chilled floor surface system. A thermally activated slab inherently uses both systems, maximizing the output of the ceilings and floors in either mode.
A comparison of traditional radiant floor heating and cooling system outputs versus those achievable with a thermally activated slab illustrate the potential benefits of this type of system. While a radiant floor system can achieve up to 32 Btu/hr∙ft2 (101 W/m2) in the heating mode and 16 Btu/hr∙ft2 (50 W/m2) in the cooling mode, both under ideal conditions, a thermally activated slab, because of its bidirectional output, can achieve output in the range of 50 Btu/hr∙ft2 (158 W/m2) in the heating mode, and 30 Btu/hr∙ft2 (95 W/m2) in the cooling mode.
The thermally activated slab system designed for Elm Centre was installed in a total of 212,000 square feet (20,000 m2) of floor area throughout each level of all three towers. A total of 236,000 feet (72,000 m) of 1/2-in. RAUPEX O2 Barrier pipe was used throughout the building, embedded in the center of each of the suspended 8-inch concrete slabs using an efficient pipe layout pattern.
“We used a counterflow spiral pipe loop design within each of the slabs to ensure even surface temperatures during both heating and cooling,” said Euteneier. “In our many years of supplying radiant systems, we’ve found this to be the most effective piping pattern for maximizing system control, achieving uniform surface temperatures and ultimately providing occupant comfort, and subsequently we incorporate it into all of our projects.”
According to Euteneier, the building was also designed to concentrate all the major pipes and ancillary ductwork of the building’s other systems into the structure’s core, which allowed for maximum exposure of each slab’s ceiling and floor surface.
A total of 110 5- to 12-circuit REHAU PRO-BALANCE® manifolds were installed in the corridor on every other floor of each building, inside mechanical cabinets that also house the system’s pumps and mixing valves. The manifolds’ circuit control valves allow for precise flow balancing to each circuit to match the zone’s heat load calculations, while low-voltage valve actuators provide electric flow control to each of the residential suites.
“To accommodate for the suspended slab design of the project, the PRO-BALANCE manifolds were used for temporary pressure tests onsite during the concrete pour, then mounted in their final positions in the mechanical cabinets and re-pressurized to ensure no leaks occurred throughout the entire construction process,” explained Euteneier.
The circuit/zone configuration of the radiant heating and cooling system also facilitated the ability for each suite to be individually controlled by thermostats integrated with the building automation system (BAS). Lam & Associates was able to configure the BAS in such a way as to “reverse” the thermostats based on the desire to either heat or cool the space. Thus, the thermostats would allow for occupant-dictated temperature-controlled cooling from the ceilings in summer, and heating from the floors in winter.
“Residents will undoubtedly experience maximized comfort in being able to adjust their individual suites for ideal warmer or cooler temperatures,” Euteneier said.
The BAS (building automation system) was additionally programmed with an algorithm to provide heat anticipation from weather changes that triggers automatic compensation for the thermal lag of the concrete slab. The energy consumption for the entire geothermal system, including the radiant in-slab system and vertical boreholes, are monitored by the BAS in real time, with data recorded every five minutes. This information is then compiled for reference in modeling and simulating future project designs.
To heat and chill the water circulating throughout the radiant heating and cooling system’s piping configuration, a 25-percent antifreeze fluid is fed from the water-to-water geothermal system’s braised plate stainless steel heat exchangers located in each mechanical cabinet.
Lam & Associates additionally designed a system of downsized ventilation ductwork leading to each residential suite in order to meet fresh air and ventilation requirements, while also dehumidifying the air and regulating surface dew points.
In total, the complete thermally activated slab system provides 300 tons of heating and cooling capacity, including for the office administration areas in the lower floors of the residential towers.

