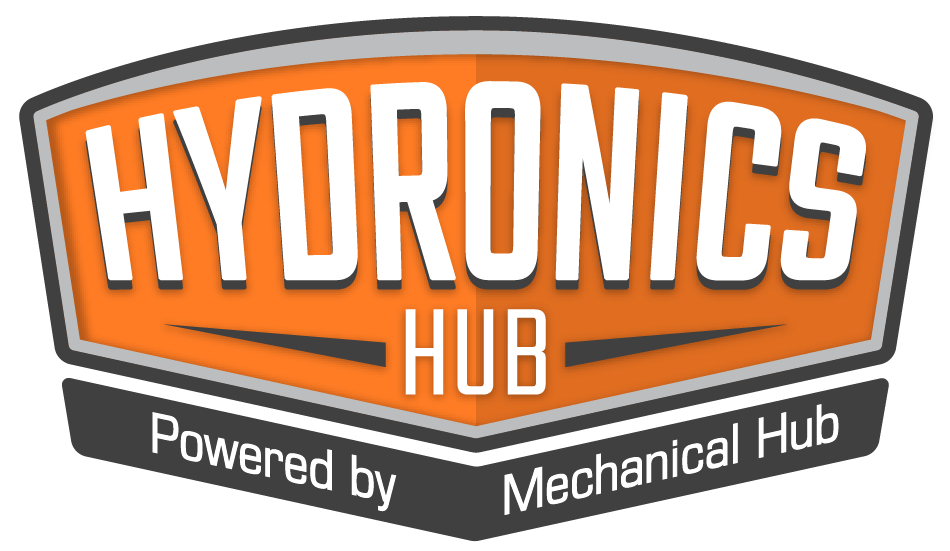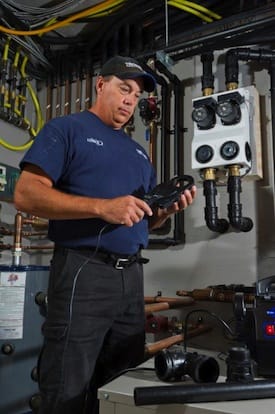SunTouch launched the HeatMatrix uncoupling membrane that offers a flexible, easy-to-install solution for WarmWire underfloor electric radiant heating. Heating wire in HeatMatrix may be installed horizontally or vertically, providing professional installers and DIYers a convenient way to accommodate a variety of underfloor spaces. And because HeatMatrix has less rollback memory, it lays down flatter and Read more
Radiant Energy Systems
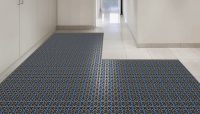
SunTouch launched the HeatMatrix uncoupling membrane that offers a flexible, easy-to-install solution for WarmWire underfloor electric radiant heating. Heating wire in HeatMatrix may be installed horizontally or vertically, providing professional installers and DIYers a convenient way to accommodate a variety of underfloor spaces. And because HeatMatrix has less rollback memory, it lays down flatter and faster, further easing installation.

HeatMatrix offers installers the versatility to vary wire spacing, allowing customers a choice of different heat outputs, based on floor and room heating needs.
The new membrane can be installed using modified thinset on top and bottom of the mat. The heating wire sits below the surface of the mat, providing greater protection from damage. In addition, SunTouch offers a thicker, constant diameter wire that offers increased durability and is made specifically for securement in the HeatMatrix membrane.
For more information, visit SunTouch.com.

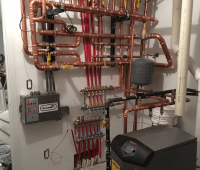
When Jason Ridgeway of Ridgeway Home Services, West Chicago, Ill., says he takes pride in his work because “we like what we do,” it’s pretty evident in his installations. Recently, at a new construction custom house in the trendy Wrigleyville neighborhood, the homeowner asked for a hydronic snowmelt system and hydronic floor heating. Ridgeway Read more
When Jason Ridgeway of Ridgeway Home Services, West Chicago, Ill., says he takes pride in his work because “we like what we do,” it’s pretty evident in his installations. Recently, at a new construction custom house in the trendy Wrigleyville neighborhood, the homeowner asked for a hydronic snowmelt system and hydronic floor heating.
Ridgeway installed REHAU under floor metal plates with 1/2″ REHAU o2 barrier pipe. This allowed for the added floor radiant and even heat distribution with out adding to the floor height. The 2-man crew also added a 80-gallon indirect hot water heater and even snowmelt to the project in the front and back porch areas as well as walkways. Ridgeway custom built a hydronic panel to tie this all in.

Since this was a new construction site, the electrician had not been there to install power. “We had to get this up and running in order to heat floors so the flooring contractor could put down his floor which he would not do without floor heat running even though the furnaces have the place heated to 75 degrees. The electrical wires in the pictures are just temped in to a outlet until Sparky finishes,” says Ridgeway.

Ridgeway has a purge set up on the panel so they can purge all radiant floors from one location. “This entire system is filled with glycol so we want to switch hoses as little as possible,” says Ridgeway.
Some of the challenges were that the mechanical room was very small to begin with and now they are adding a boiler as well as piping and an indirect tank. “Things where very cramped,” says Ridgeway.
Quick Notes:
• According to Ridgeway, we have a boiler pump for the boiler on closely spaced tees. There’s a snowmelt pump not installed yet that will be over the door and a indirect pump for the indirect heater not installed yet. Then we have the one pump you can see which will actually be replaced with a Grundfos Magna series pump due to the multiple zones. We typically use the low loss headers but did not on this job.

• Balancing is done at the REHAU PROBALANCE manifold for the floor radiant. Temperatures are balanced with motorized mixing valves and HTP VISON 2 control Zones by Caleffi zone control.
• ProPress is great. I solder and braze with the best of them. I have done everything from 4″ massive boilers and chillers pipe work to 1/2 plumbing and no issues and no leaks. With a 20-year track record and 10s of thousands of fittings.
• All this and we’re allowed only 4 feet of wall in which to install. Not shown yet is the domestic hot water that’s going to be installed in front of the manifolds between boiler and panel.
• Zip ties are temporary until the clevis hangers show up; they did a great job holding pipe straight while they put it in.
 • Snowmelt — we install tubing in the driveway, walkway and stairs and pump hot water through it from a boiler. The concrete then gets to a set-point temp above 32 degrees and melts the snow and ice on the drive turning it into water then vapor. This way no salting, plowing or shoveling is needed.
• Snowmelt — we install tubing in the driveway, walkway and stairs and pump hot water through it from a boiler. The concrete then gets to a set-point temp above 32 degrees and melts the snow and ice on the drive turning it into water then vapor. This way no salting, plowing or shoveling is needed.
Energy Savings:
Two furnaces and ac systems are both 2 stage 17 seer
Boiler — Lochinvar knight 211,000 (97% efficient)
Water heater —Lochinvar indirect
Location: Chicago Ill. — Wrigleyville
Date started: Jan 18 2015
Date Finished: Projected date to finish July 20th
Size of Project: 6,000-sq ft-home
Workers onsite: 2
Budget: $68,000.00
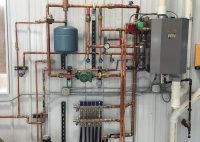
The city of Amboy, Ill. needed an in-floor radiant heating and domestic hot water (DHW) system, and Grasser’s Plumbing and Heating was more than happy to oblige. Grassers has been making customers happy for over a half of a century. In fact, and they have become one of the most successful and trusted plumbing and Read more
The city of Amboy, Ill. needed an in-floor radiant heating and domestic hot water (DHW) system, and Grasser’s Plumbing and Heating was more than happy to oblige. Grassers has been making customers happy for over a half of a century. In fact, and they have become one of the most successful and trusted plumbing and heating companies in the LaSalle, Peru, Princeton and Ottawa, Illinois area for more than 60 years.

According to tech Tim Kuhlman—who works mostly high-end new construction and commercial jobs—the city of Amboy needed radiant heat for one of its 4,000-sq.-ft. “sheds,” which is used for the maintenance of city vehicles and storage, and domestic hot water for a service sink.
The hot water solution was a primary/secondary piping application and provided by an NTI Ti200AC Trinity combi boiler, which features a state-of-the-art sealed modulation combustion system with hot surface ignition and patented 316L stainless condensing heat exchanger provides higher efficiencies. The combi boiler supplies heat to stainless steel Viega radiant manifolds—with shutoff and balancing/flow meters—which feeds Viega’s PEX tubing in the floor, and it also supplies domestic hot water for the service sink.
Inside the Job
Boiler — NTI Ti200AC Trinity combi boiler
Pumps — B&G pl 36 primary; Taco 2400-24 secondary
PEX — Viega & REHAU
Valves — NIBCO
Expansion Tanks — Extrol
Balancing/Flow Meters — Viega
Air Eliminator — Honeywell Supervene
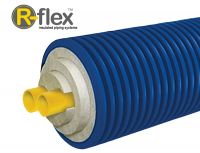
Watts Radiant’s R-flex is a pre-insulated, flexible, energy-saving PEX piping system with a durable, waterproof outer cover. It provides cost-effective distribution for heating, cooling, and snow melting applications in schools, universities, resorts, housing developments, and other residential facilities. R-flex consists of a long-lasting PEX carrier pipe or pipes surrounded by thick insulation layers, all contained Read more
 Watts Radiant’s R-flex is a pre-insulated, flexible, energy-saving PEX piping system with a durable, waterproof outer cover. It provides cost-effective distribution for heating, cooling, and snow melting applications in schools, universities, resorts, housing developments, and other residential facilities.
Watts Radiant’s R-flex is a pre-insulated, flexible, energy-saving PEX piping system with a durable, waterproof outer cover. It provides cost-effective distribution for heating, cooling, and snow melting applications in schools, universities, resorts, housing developments, and other residential facilities.
R-flex consists of a long-lasting PEX carrier pipe or pipes surrounded by thick insulation layers, all contained in a unique double-wall outer casing for maximum protection. The use of the polyethylene foam insulation and the double-wall outer shell makes R-flex very flexible. Its flexibility, combined with its light weight, make R-flex far easier to install than rigid piping systems.
For more information, visit www.wattsradiant.com.
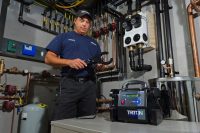
Recently, Toronto has had more high-rise construction projects underway than any other North American city. Last year alone, according to Canadian media, there were 130 high-rise buildings in progress. In the first quarter of 2015, the trend seems to continue. So it’s no surprise that Toronto’s suburbs are alive with the sounds of saws and Read more
Recently, Toronto has had more high-rise construction projects underway than any other North American city. Last year alone, according to Canadian media, there were 130 high-rise buildings in progress. In the first quarter of 2015, the trend seems to continue.
So it’s no surprise that Toronto’s suburbs are alive with the sounds of saws and pounding hammers. Within a half-hour drive from the heart of Toronto, custom home construction remains high.

Tim Rickards (l) and Fernando Valadai, of The Hydronics Group, deliver HDPE pipe and a Triton pipe fusion system.
As residential construction expenditure in Ontario and Quebec have pulled back only slightly since the record high in 2012, the custom home market retains its momentum. Enough so that some companies have made it their focus.
“We started to concentrate on the custom home market about a year ago,” said Bob Williams, VP of Tropical Heating and Air Conditioning. The 14-person firm used to serve a wide range of residential customers in the greater Toronto area — and still does when it comes to service work — but new installations are almost entirely in the half-million plus home market.

Bob Williams, owner and manager of Tropical Heating and Air Conditioning, gets ready to fuse an HDPE join as part of the home’s multi-unit geothermal system.
“Our staff has a wide knowledge base, especially in regard to hydronic applications,” continued Williams. “That specialty allows us to offer a great deal to clients seeking a more complex system, or systems, as is often the case.”
Concrete and complex
Custom work goes hand-in-hand with longer timelines. A project doesn’t need to be in the “starter castle” range to progress gradually, as the professionals at Tropical have learned. This is evident through ongoing work at a 5,000-square-foot modern residence between Toronto and Mississauga. Tropical started the job in 2012.
“This has been an on and off project,” said Williams. “But it includes some elements that stretch out the timeline, from concrete construction to geothermal.”

Adrian Navarette, senior installer for Tropical, uses The Triton pipe fusion system to join HDPE pipe and fittings after they’ve been dry-fitted.
Four ground-source heat pumps draw from 10 vertical bore holes to supply both hydronic and forced air systems. Polished concrete floors throughout the home include 8,600 lineal feet of half-inch Watts Radiant oxygen barrier RadiantPERT tubing. A 175 MBH NTI condensing boiler provides backup heat, DHW and heat for a snowmelt system. In all, 22 zones of radiant heat and three zones of air conditioning come out of two mechanical rooms; the main room downstairs and a smaller room on the second level.
“Space for components is the biggest challenge here,” said Williams. “And running all that pipe and ductwork through a solid concrete structure takes a lot of foresight. You need to use the available space as efficiently as possible.”
Close quarter connections
Geothermal Solutions, the drilling subcontractor, ran all the HDPE tubing from the exchange field to the mechanical room, where Tropical took over. The main flowcenter circulates the water/alcohol solution through the field and into a 26-gallon hydro separator. From here, flowcenters on each of the four heat pumps draw fluid as needed to condition the home. As a result, the room has one-and-a-quarter-inch HDPE pipe running in all directions.

Bob Williams, owner and manager of Tropical Heating and Air Conditioning, dry-fits an HDPE joint before fusing.
“To us, professional appearance is second only to functionality, and that’s hard to maintain with HDPE pipe,” said Williams. “A socket iron fusion system limits you to measuring, cutting and fusing pipe one piece at a time. We really wanted a system that allowed us to dry-fit an entire loop to make sure it’s all square, plumb and level, before fusing any fittings.”
While looking for a solution, Williams spoke with Tim Rickards, at The Hydronics Group, a Toronto-based wholesaler. In addition to supplying most of the equipment on the job, Rickards suggested that Tropical look at the Triton pipe fusion system, which uses radio frequency (RF) electromagnetic technology to fuse pipe instead of a hot iron.
The system is the HVAC industry’s first application of RF technology; a method of welding plastic pipe that’s been trusted in medical and industrial applications for decades. Radio frequency energy is emitted from the system’s portable control unit, and literally “excites” a thin strip of reactive metal that’s molded into each Triton fitting. The material heats up to the point of fusing the pipe and fitting together to form a joint that’s stronger than either the pipe or fitting alone.
With standard socket iron-fusing, two pieces of pipe are individually melted, then pressed together and allowed to cure. The Triton system allows the user to dry fit the pipe and fitting together, position them as desired, then simply clamp the tool around the fitting to complete the weld — with no risk of burns.
“The system really allowed us to tidy up the geothermal piping,” said Williams. “But it also cut our labor hours down. For example, while a technician is fusing one line, he can be simultaneously dry fitting the next one.”
Overload
According to Williams, Toronto’s geothermal installations are few and far between, as a result of small lot sizes. “Most of the geothermal work in Ontario is in more rural areas, where bigger yards are conducive to drilling or trenching exchange fields.”
At the concrete home, there was room enough in the yard to drill 10 bore holes, for a total 10-tons of geothermal exchange. But, the heat pumps in the home total 16 tons. As a result, BK Consulting Engineers — with input from Rickards and others at The Hydronics Group — designed a flexible system that overcomes the challenge.
The home’s main mechanical room includes three geothermal heat pumps; water-to-air units of two and four tons, and a six-ton water-to-water unit for the home’s extensive radiant floor system. An additional, four-ton water-to-air unit is on the home’s second story.

(L-R) Bob Williams of Tropical Heating and Air Conditioning, Tim Rickards of the Hydronics Group, and Mike Breault, Watts product manager HVAC Canada, look at building blueprints.
“We’re able to accommodate more installed capacity than the exchange field can supply based on two factors,” said Rickards. “First, the home is rarely, if ever, going to call for maximum input from all four units at once. Also, the condensing boiler is backup for the radiant system, which handles the brunt of the heating demand.”
To avoid getting what geothermal specialists call a “cold field” — where the exchange field becomes depleted of energy to the point that it can’t produce enough heat for the structure – the incoming water temperature is monitored. An aquistat on the main line into the mechanical room is programmed to shut off the water-to-water unit if dips below 32°F. At this point, the natural gas boiler supplies heat to the radiant system as well as an 80-gallon DHW tank and 1,200 square feet of driveway snowmelt.
In the summer, with the smaller cooling load and the water-to-water unit out of service, there’s no concern of overtaxing the exchange field’s ability to reject heat into the ground. While the home’s design heat load is 150,000 BTU, the cooling load is only 75,000.
“What this design does,” explained Rickards, “is cut down on exchange field expense, while using it to its full capacity without ever having to worry about overdrawing it.”
Double duty radiant
Each room in the home is an independent heating zone. Radiant tubing was installed on nine-inch centers, except where exterior walls consist of large expanses of glass. Here, six-inch centers were used on the perimeter.
“Right now, the system is supplying 100°F water to the radiant loops,” said Williams. “Once the home is occupied, that’ll fluctuate depending on the desired indoor temperature and outdoor ambient temperature.”
The owner also wanted the option to use the radiant system for cooling. The way the air conditioning system is designed, the water temperature in the slab can be dropped to 70°F without risking condensation on the floors.
“We’re able to focus on the custom home market because we can offer unique solutions,” said Williams. “And that’s a result of experience, relationships with other professionals, and a willingness to adapt to emerging technologies and practices.”
